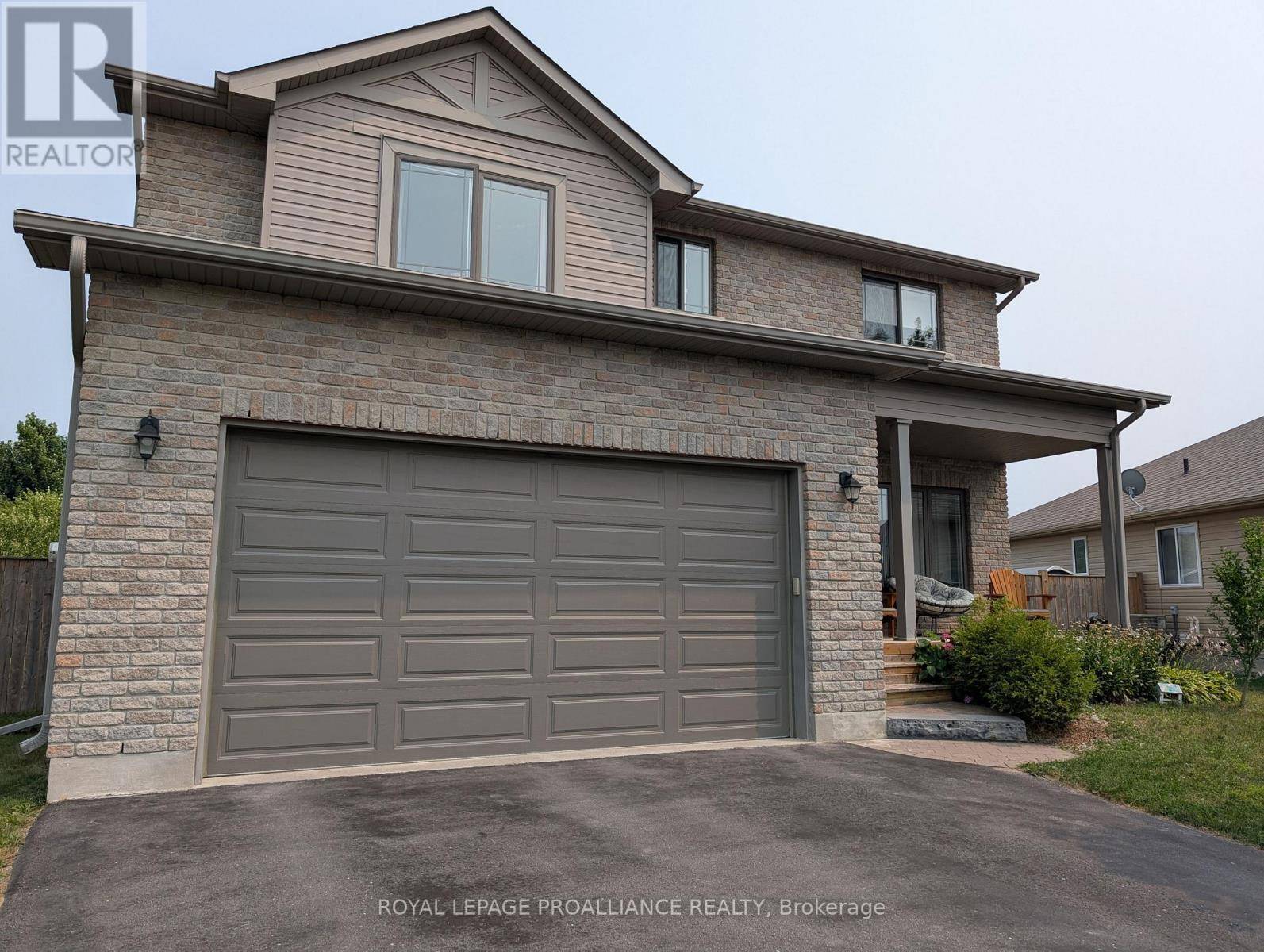UPDATED:
Key Details
Property Type Single Family Home
Sub Type Freehold
Listing Status Active
Purchase Type For Sale
Square Footage 2,000 sqft
Price per Sqft $414
Subdivision Brighton
MLS® Listing ID X12294799
Bedrooms 5
Half Baths 1
Property Sub-Type Freehold
Source Central Lakes Association of REALTORS®
Property Description
Location
Province ON
Rooms
Kitchen 1.0
Extra Room 1 Second level 2.2 m X 2.44 m Laundry room
Extra Room 2 Second level 3.71 m X 4.41 m Bedroom 2
Extra Room 3 Second level 4.52 m X 4.25 m Primary Bedroom
Extra Room 4 Second level 3.8 m X 3.96 m Bedroom 3
Extra Room 5 Second level 3.65 m X 3.1 m Bedroom 4
Extra Room 6 Lower level 3.66 m X 3.4 m Bedroom 5
Interior
Heating Forced air
Cooling Central air conditioning
Exterior
Parking Features Yes
Community Features Community Centre, School Bus
View Y/N No
Total Parking Spaces 4
Private Pool No
Building
Story 2
Sewer Sanitary sewer
Others
Ownership Freehold
Virtual Tour https://my.matterport.com/show/?m=DfSAzjJS752





