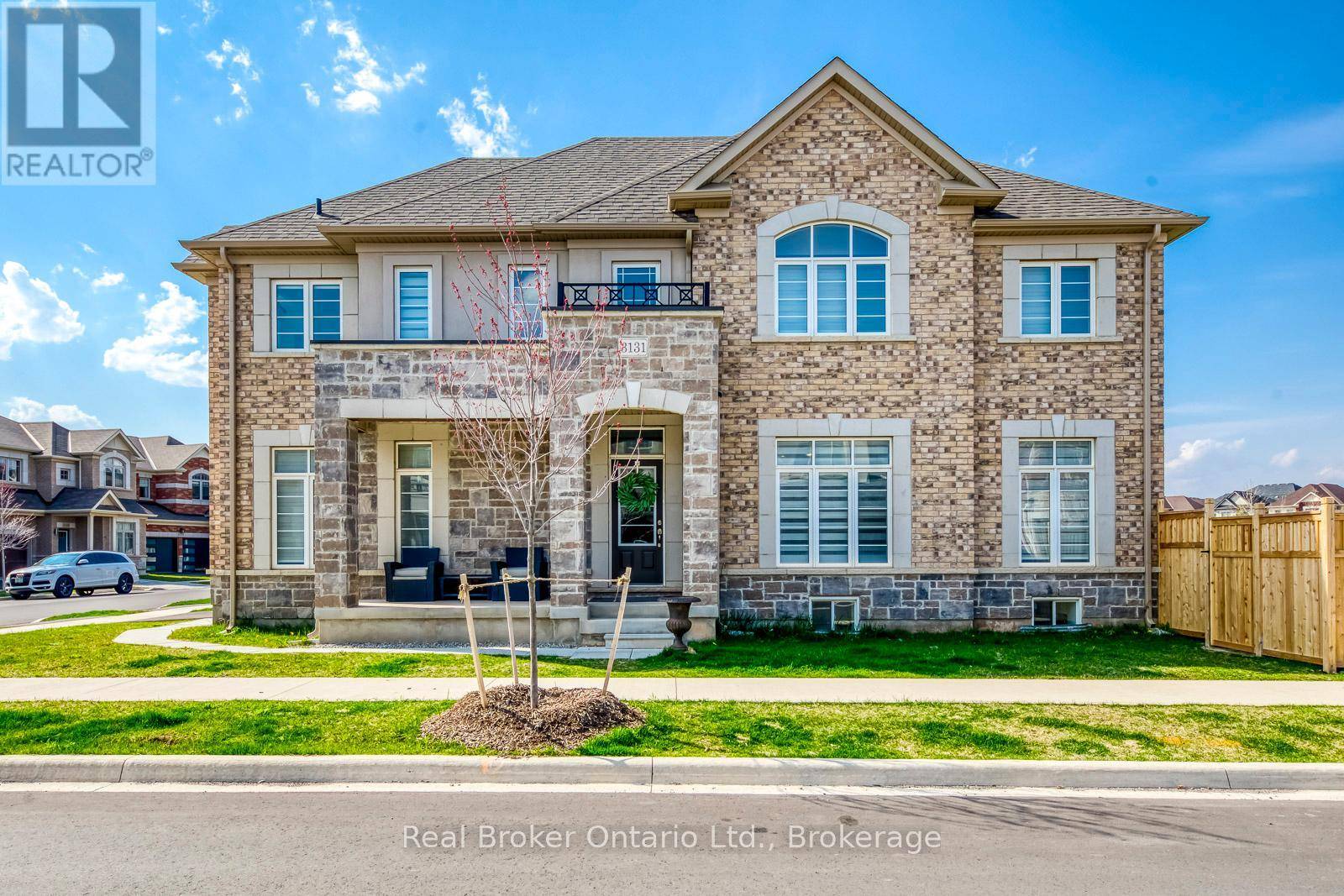UPDATED:
Key Details
Property Type Single Family Home
Sub Type Freehold
Listing Status Active
Purchase Type For Sale
Square Footage 2,000 sqft
Price per Sqft $759
Subdivision Alton
MLS® Listing ID W12295048
Bedrooms 4
Half Baths 1
Property Sub-Type Freehold
Source The Oakville, Milton & District Real Estate Board
Property Description
Location
Province ON
Rooms
Kitchen 1.0
Extra Room 1 Second level 3.86 m X 4.57 m Primary Bedroom
Extra Room 2 Second level 3.05 m X 3.56 m Bedroom
Extra Room 3 Second level 3.05 m X 3.51 m Bedroom
Extra Room 4 Second level 3.15 m X 3.56 m Bedroom
Extra Room 5 Basement 6.4 m X 8.38 m Recreational, Games room
Extra Room 6 Main level 6.81 m X 3.2 m Great room
Interior
Heating Forced air
Cooling Central air conditioning
Exterior
Parking Features Yes
View Y/N No
Total Parking Spaces 2
Private Pool No
Building
Story 2
Sewer Sanitary sewer
Others
Ownership Freehold





