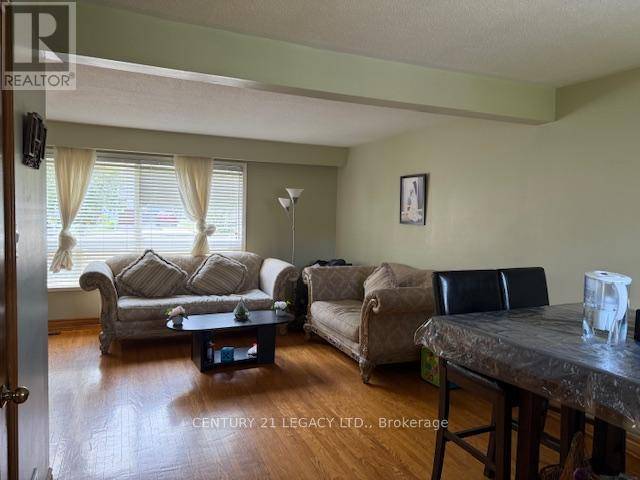UPDATED:
Key Details
Property Type Single Family Home
Sub Type Freehold
Listing Status Active
Purchase Type For Rent
Square Footage 1,100 sqft
Subdivision Southgate
MLS® Listing ID W12296313
Bedrooms 4
Half Baths 1
Property Sub-Type Freehold
Source Toronto Regional Real Estate Board
Property Description
Location
Province ON
Rooms
Kitchen 1.0
Extra Room 1 Second level 2.96 m X 4.2 m Primary Bedroom
Extra Room 2 Second level 2.96 m X 2.93 m Bedroom 2
Extra Room 3 Second level 2.95 m X 3.43 m Bedroom 3
Extra Room 4 Second level 3.26 m X 3.44 m Bedroom 4
Extra Room 5 Main level 3.57 m X 5.47 m Living room
Extra Room 6 Main level 3.33 m X 2.97 m Dining room
Interior
Heating Forced air
Cooling Central air conditioning
Flooring Hardwood, Ceramic
Exterior
Parking Features No
View Y/N No
Total Parking Spaces 3
Private Pool No
Building
Story 2
Sewer Sanitary sewer
Others
Ownership Freehold
Acceptable Financing Monthly
Listing Terms Monthly





