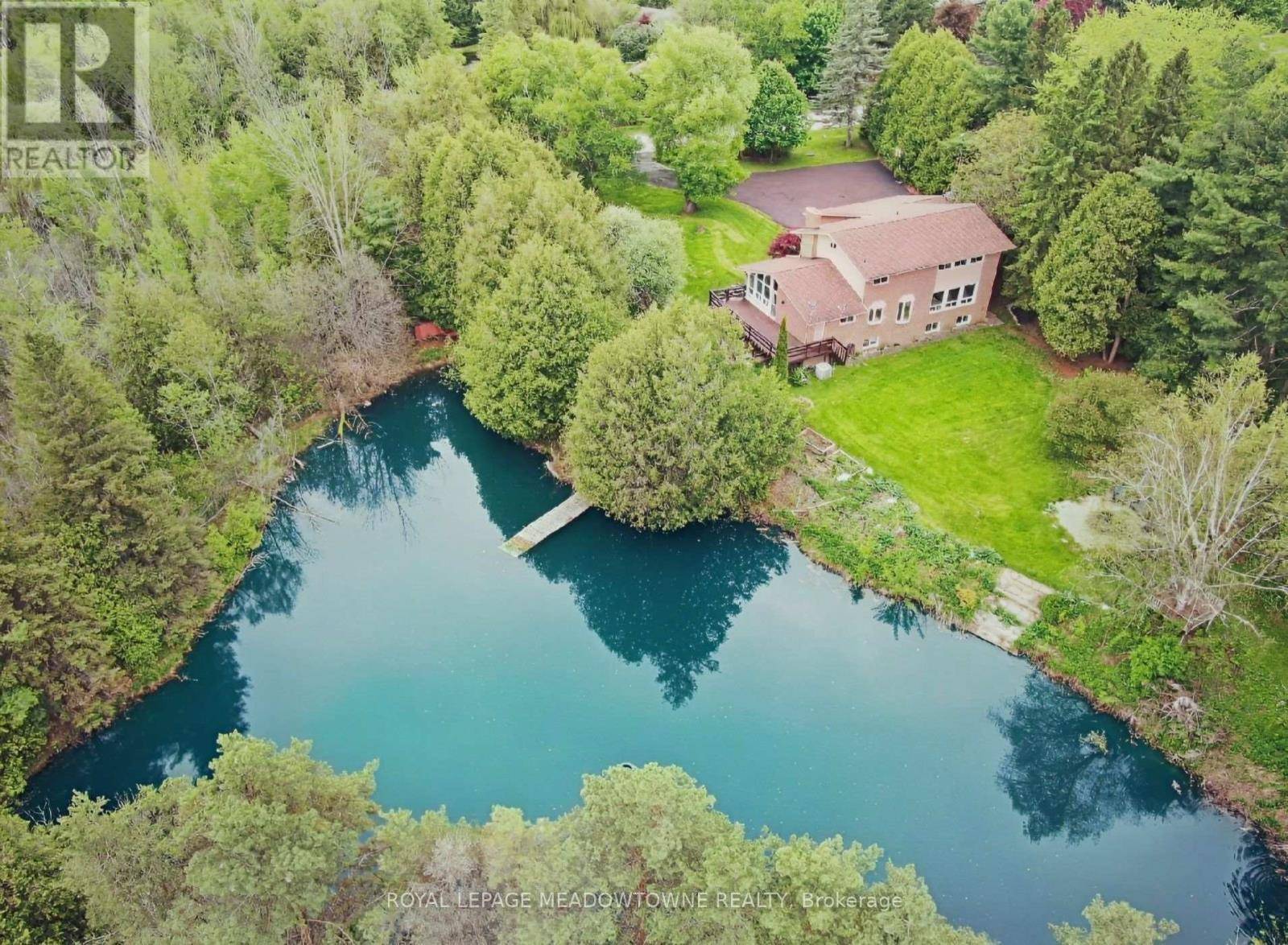UPDATED:
Key Details
Property Type Single Family Home
Sub Type Freehold
Listing Status Active
Purchase Type For Sale
Square Footage 3,500 sqft
Price per Sqft $614
Subdivision Rural Caledon
MLS® Listing ID W12297025
Bedrooms 9
Half Baths 2
Property Sub-Type Freehold
Source Toronto Regional Real Estate Board
Property Description
Location
Province ON
Rooms
Kitchen 1.0
Extra Room 1 Second level 5.18 m X 4.26 m Primary Bedroom
Extra Room 2 Second level 3.45 m X 3.38 m Bedroom 2
Extra Room 3 Second level 3.49 m X 3.45 m Bedroom 3
Extra Room 4 Second level 3.69 m X 3.45 m Bedroom 4
Extra Room 5 Basement 8.41 m X 3.92 m Recreational, Games room
Extra Room 6 Basement 3.82 m X 4.16 m Bedroom 5
Interior
Heating Forced air
Cooling Central air conditioning
Flooring Carpeted, Hardwood
Exterior
Parking Features Yes
Community Features School Bus
View Y/N No
Total Parking Spaces 10
Private Pool No
Building
Story 2
Sewer Septic System
Others
Ownership Freehold





