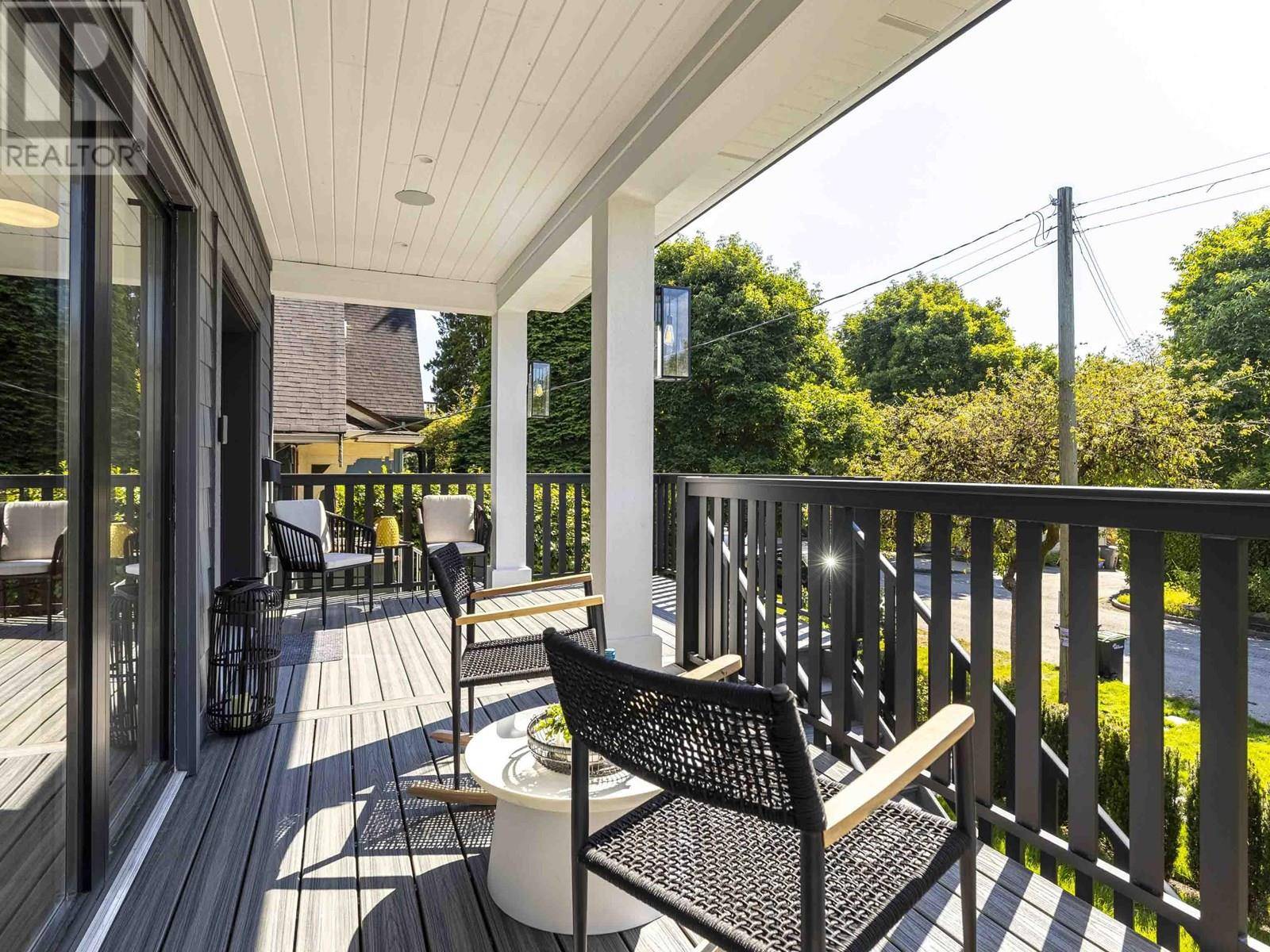REQUEST A TOUR If you would like to see this home without being there in person, select the "Virtual Tour" option and your agent will contact you to discuss available opportunities.
In-PersonVirtual Tour
$3,198,000
Est. payment /mo
4 Beds
4 Baths
2,747 SqFt
OPEN HOUSE
Sat Jul 26, 2:00pm - 4:00pm
Sun Jul 27, 2:00pm - 4:00pm
UPDATED:
Key Details
Property Type Single Family Home
Sub Type Freehold
Listing Status Active
Purchase Type For Sale
Square Footage 2,747 sqft
Price per Sqft $1,164
MLS® Listing ID R3029176
Style 2 Level
Bedrooms 4
Year Built 1911
Lot Size 102 Sqft
Acres 102.4
Property Sub-Type Freehold
Source Greater Vancouver REALTORS®
Property Description
Introducing a brand-new family home crafted by JHD Developments, nestled in the vibrant neighbourhood of Main St. This residence showcases refined, Scandinavian-inspired modern interiors that truly captivate. The main floor boasts an open-concept layout with high ceilings, hardwood floors, and eclipse doors. The chef's kitchen is equipped with Fisher & Paykel appliances and an entertainment-sized island topped with a Dekton countertop. Upstairs, you will find 3 bedrooms, each with custom closets, as well as 2 spa-inspired bathrooms. Additional features include a legal one-bedroom suite, 2-5-10 Warranty, radiant in-floor heating, and Control4 home automation. This home offers a private, fenced backyard while being within walking distance of parks, cafes, and restaurants along Main Street. (id:24570)
Location
Province BC
Rooms
Kitchen 0.0
Interior
Heating , Forced air, Heat Pump
Cooling Air Conditioned
Exterior
Parking Features No
View Y/N No
Total Parking Spaces 2
Private Pool No
Building
Lot Description Underground sprinkler
Architectural Style 2 Level
Others
Ownership Freehold





