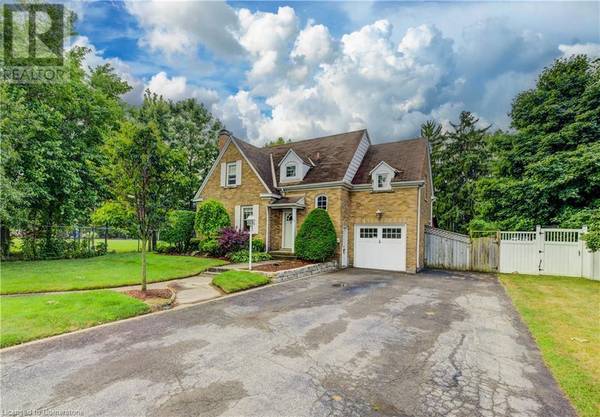UPDATED:
Key Details
Property Type Single Family Home
Sub Type Freehold
Listing Status Active
Purchase Type For Sale
Square Footage 2,424 sqft
Price per Sqft $300
Subdivision 52 - Preston North
MLS® Listing ID 40753546
Style 2 Level
Bedrooms 3
Half Baths 1
Year Built 1939
Property Sub-Type Freehold
Source Cornerstone - Waterloo Region
Property Description
Location
Province ON
Rooms
Kitchen 1.0
Extra Room 1 Second level 6'9'' x 8'0'' 4pc Bathroom
Extra Room 2 Second level 19'0'' x 10'4'' Den
Extra Room 3 Second level 10'1'' x 8'6'' Bedroom
Extra Room 4 Second level 10'1'' x 12'9'' Bedroom
Extra Room 5 Second level 14'0'' x 13'0'' Primary Bedroom
Extra Room 6 Basement 11'9'' x 17'2'' Laundry room
Interior
Heating Forced air,
Cooling Central air conditioning
Fireplaces Number 2
Exterior
Parking Features Yes
View Y/N No
Total Parking Spaces 7
Private Pool No
Building
Story 2
Sewer Municipal sewage system
Architectural Style 2 Level
Others
Ownership Freehold





