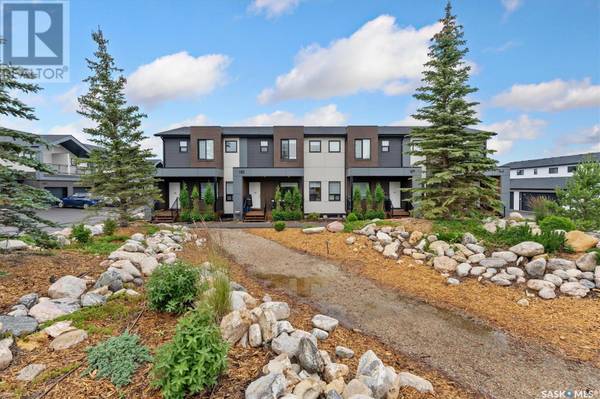UPDATED:
Key Details
Property Type Condo
Sub Type Condominium/Strata
Listing Status Active
Purchase Type For Sale
Square Footage 1,314 sqft
Price per Sqft $311
Subdivision Evergreen
MLS® Listing ID SK013565
Style 2 Level
Bedrooms 2
Condo Fees $438/mo
Year Built 2021
Property Sub-Type Condominium/Strata
Source Saskatchewan REALTORS® Association
Property Description
Location
Province SK
Rooms
Kitchen 1.0
Extra Room 1 Second level 11 ft X 12 ft Primary Bedroom
Extra Room 2 Second level Measurements not available 3pc Ensuite bath
Extra Room 3 Second level 11 ft X 11 ft Bedroom
Extra Room 4 Second level Measurements not available 4pc Ensuite bath
Extra Room 5 Second level 4 ft X 8 ft Laundry room
Extra Room 6 Basement Measurements not available Other
Interior
Heating Forced air,
Exterior
Parking Features Yes
Fence Fence
Community Features Pets Allowed With Restrictions
View Y/N No
Private Pool No
Building
Lot Description Lawn
Story 2
Architectural Style 2 Level
Others
Ownership Condominium/Strata





