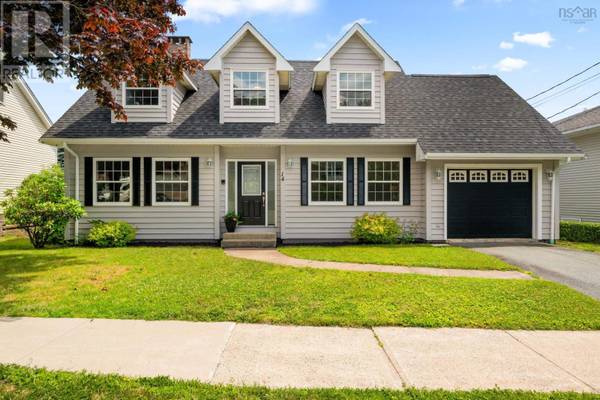UPDATED:
Key Details
Property Type Single Family Home
Sub Type Freehold
Listing Status Active
Purchase Type For Sale
Square Footage 2,685 sqft
Price per Sqft $297
Subdivision Halifax
MLS® Listing ID 202518640
Bedrooms 3
Half Baths 2
Year Built 1986
Lot Size 5,815 Sqft
Acres 0.1335
Property Sub-Type Freehold
Source Nova Scotia Association of REALTORS®
Property Description
Location
Province NS
Rooms
Kitchen 1.0
Extra Room 1 Second level 13.10 X 21.10. Primary Bedroom
Extra Room 2 Second level Walk-in Closet 7.3.. X 5 Other
Extra Room 3 Second level 5.4.. X 5 Ensuite (# pieces 2-6)
Extra Room 4 Second level 13.10.. X 14.2. Bedroom
Extra Room 5 Second level 13.10.. X 10.1. Bedroom
Extra Room 6 Second level 7.10 X 5 Bath (# pieces 1-6)
Interior
Cooling Heat Pump
Flooring Carpeted, Hardwood, Tile, Vinyl
Exterior
Parking Features Yes
Community Features School Bus
View Y/N No
Private Pool No
Building
Lot Description Landscaped
Story 2
Sewer Municipal sewage system
Others
Ownership Freehold





