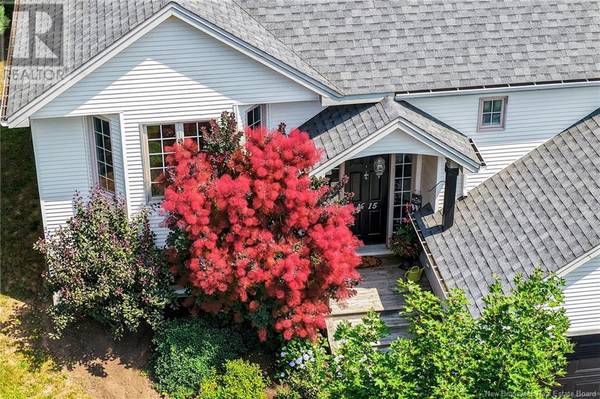UPDATED:
Key Details
Property Type Single Family Home
Listing Status Active
Purchase Type For Sale
Square Footage 1,100 sqft
Price per Sqft $440
MLS® Listing ID NB123397
Style Split level entry,2 Level
Bedrooms 3
Lot Size 9,203 Sqft
Acres 0.2112751
Source New Brunswick Real Estate Board
Property Description
Location
Province NB
Rooms
Kitchen 0.0
Extra Room 1 Basement 12'11'' x 20'5'' Bonus Room
Extra Room 2 Basement X 3pc Bathroom
Extra Room 3 Basement 20'11'' x 13'11'' Family room
Extra Room 4 Main level 10'0'' x 9'3'' Bedroom
Extra Room 5 Main level 11'4'' x 9'3'' Bedroom
Extra Room 6 Main level 12'10'' x 11'8'' Primary Bedroom
Interior
Heating Baseboard heaters, ,
Cooling Air exchanger
Flooring Ceramic, Laminate, Hardwood
Exterior
Parking Features Yes
View Y/N No
Private Pool No
Building
Lot Description Landscaped
Sewer Municipal sewage system
Architectural Style Split level entry, 2 Level





