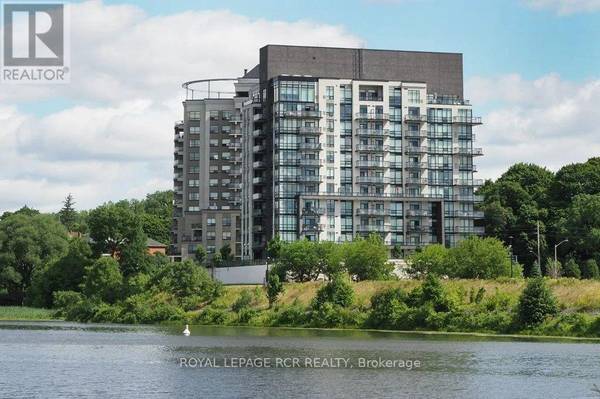UPDATED:
Key Details
Property Type Condo
Sub Type Condominium/Strata
Listing Status Active
Purchase Type For Sale
Square Footage 800 sqft
Price per Sqft $673
MLS® Listing ID X12306921
Bedrooms 2
Condo Fees $819/mo
Property Sub-Type Condominium/Strata
Source Toronto Regional Real Estate Board
Property Description
Location
Province ON
Rooms
Kitchen 1.0
Extra Room 1 Main level 3.02 m X 2.84 m Kitchen
Extra Room 2 Main level 3.14 m X 2.79 m Dining room
Extra Room 3 Main level 3.17 m X 3.54 m Living room
Extra Room 4 Main level 2.75 m X 2.8 m Bedroom
Extra Room 5 Main level 3.61 m X 2.61 m Primary Bedroom
Interior
Heating Forced air
Cooling Central air conditioning
Flooring Vinyl
Exterior
Parking Features Yes
Community Features Pet Restrictions
View Y/N Yes
View Direct Water View
Total Parking Spaces 1
Private Pool No
Others
Ownership Condominium/Strata





