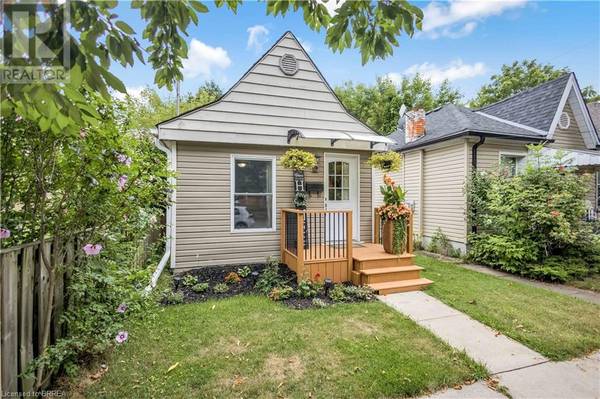UPDATED:
Key Details
Property Type Single Family Home
Sub Type Freehold
Listing Status Active
Purchase Type For Sale
Square Footage 700 sqft
Price per Sqft $499
Subdivision 2045 - East Ward
MLS® Listing ID 40753465
Style Bungalow
Bedrooms 1
Year Built 1916
Property Sub-Type Freehold
Source Brantford Regional Real Estate Assn Inc
Property Description
Location
Province ON
Rooms
Kitchen 0.0
Extra Room 1 Main level 4'11'' x 2'5'' Laundry room
Extra Room 2 Main level 4'11'' x 7' 4pc Bathroom
Extra Room 3 Main level 7'8'' x 9'5'' Den
Extra Room 4 Main level 9'1'' x 15'1'' Primary Bedroom
Extra Room 5 Main level 13'3'' x 11'6'' Kitchen/Dining room
Extra Room 6 Main level 9'11'' x 13'5'' Living room
Interior
Heating Forced air,
Cooling Central air conditioning
Exterior
Parking Features No
Community Features Quiet Area
View Y/N No
Private Pool No
Building
Story 1
Sewer Municipal sewage system
Architectural Style Bungalow
Others
Ownership Freehold





