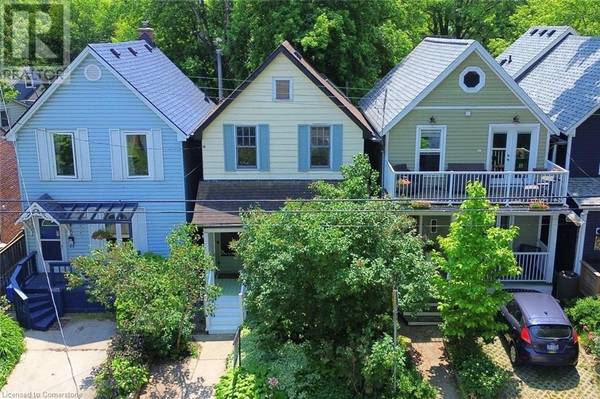UPDATED:
Key Details
Property Type Single Family Home
Sub Type Freehold
Listing Status Active
Purchase Type For Sale
Square Footage 1,211 sqft
Price per Sqft $577
Subdivision 100 - North End West
MLS® Listing ID 40755479
Style 2 Level
Bedrooms 2
Half Baths 2
Property Sub-Type Freehold
Source Cornerstone - Hamilton-Burlington
Property Description
Location
Province ON
Rooms
Kitchen 0.0
Extra Room 1 Second level Measurements not available 4pc Bathroom
Extra Room 2 Second level 10'3'' x 9'9'' Bedroom
Extra Room 3 Second level 15'10'' x 11'8'' Primary Bedroom
Extra Room 4 Basement Measurements not available 2pc Bathroom
Extra Room 5 Basement 10'5'' x 9'0'' Den
Extra Room 6 Main level Measurements not available 2pc Bathroom
Interior
Heating Forced air,
Cooling Central air conditioning
Exterior
Parking Features No
View Y/N Yes
View View of water
Private Pool No
Building
Story 2
Sewer Municipal sewage system
Architectural Style 2 Level
Others
Ownership Freehold





