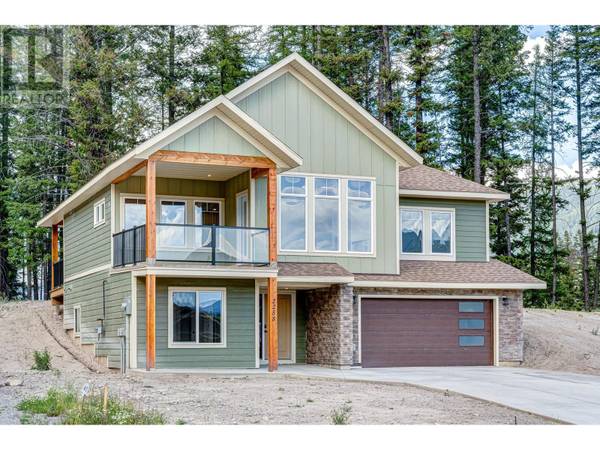UPDATED:
Key Details
Property Type Single Family Home
Sub Type Freehold
Listing Status Active
Purchase Type For Sale
Square Footage 2,555 sqft
Price per Sqft $312
Subdivision Sparwood
MLS® Listing ID 10357626
Bedrooms 5
Year Built 2023
Lot Size 0.300 Acres
Acres 0.3
Property Sub-Type Freehold
Source Association of Interior REALTORS®
Property Description
Location
Province BC
Zoning Unknown
Rooms
Kitchen 1.0
Extra Room 1 Basement 26'1'' x 20'0'' Family room
Extra Room 2 Basement Measurements not available Full bathroom
Extra Room 3 Basement 9'11'' x 14'8'' Bedroom
Extra Room 4 Basement 9'11'' x 12'11'' Bedroom
Extra Room 5 Main level Measurements not available Full ensuite bathroom
Extra Room 6 Main level 12'11'' x 14'6'' Primary Bedroom
Interior
Heating Forced air
Cooling Central air conditioning
Fireplaces Type Unknown
Exterior
Parking Features Yes
Garage Spaces 2.0
Garage Description 2
View Y/N No
Roof Type Unknown
Total Parking Spaces 2
Private Pool No
Building
Story 2
Sewer Municipal sewage system
Others
Ownership Freehold





