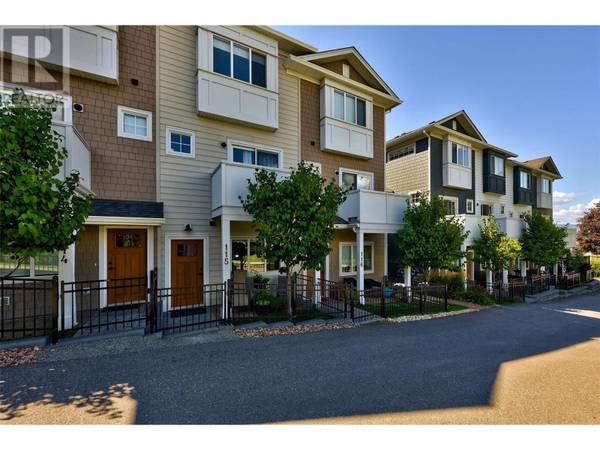UPDATED:
Key Details
Property Type Single Family Home
Sub Type Strata
Listing Status Active
Purchase Type For Sale
Square Footage 1,146 sqft
Price per Sqft $497
Subdivision South Kamloops
MLS® Listing ID 10356467
Style Split level entry
Bedrooms 2
Half Baths 1
Condo Fees $298/mo
Year Built 2019
Property Sub-Type Strata
Source Association of Interior REALTORS®
Property Description
Location
Province BC
Zoning Unknown
Rooms
Kitchen 1.0
Extra Room 1 Second level 12'1'' x 10'8'' Bedroom
Extra Room 2 Second level 11'5'' x 13'0'' Primary Bedroom
Extra Room 3 Second level Measurements not available 4pc Ensuite bath
Extra Room 4 Second level Measurements not available 4pc Bathroom
Extra Room 5 Basement 4'7'' x 11'7'' Foyer
Extra Room 6 Basement 9'2'' x 8'3'' Office
Interior
Heating Forced air, See remarks
Cooling Central air conditioning
Flooring Mixed Flooring
Exterior
Parking Features Yes
Garage Spaces 1.0
Garage Description 1
Community Features Family Oriented, Pets Allowed
View Y/N No
Roof Type Unknown
Total Parking Spaces 2
Private Pool No
Building
Lot Description Landscaped
Story 3
Sewer Municipal sewage system
Architectural Style Split level entry
Others
Ownership Strata





