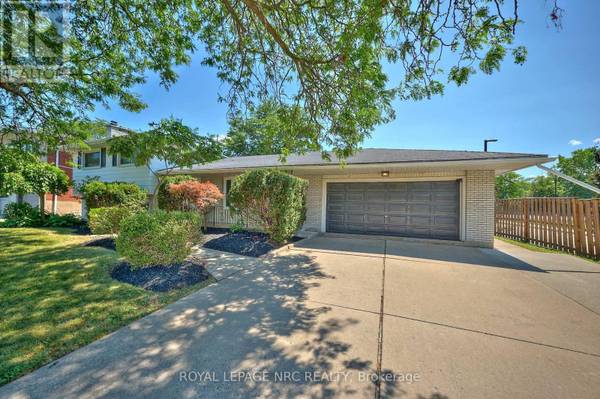UPDATED:
Key Details
Property Type Single Family Home
Sub Type Freehold
Listing Status Active
Purchase Type For Sale
Square Footage 1,100 sqft
Price per Sqft $790
Subdivision 461 - Glendale/Glenridge
MLS® Listing ID X12322004
Bedrooms 4
Property Sub-Type Freehold
Source Niagara Association of REALTORS®
Property Description
Location
Province ON
Rooms
Kitchen 1.0
Extra Room 1 Second level 4.45 m X 2.99 m Bedroom
Extra Room 2 Second level 3.08 m X 2.77 m Bedroom 2
Extra Room 3 Second level 2.99 m X 3.35 m Bedroom 3
Extra Room 4 Second level Measurements not available Bathroom
Extra Room 5 Basement 6.4 m X 3.9 m Recreational, Games room
Extra Room 6 Basement Measurements not available Laundry room
Interior
Heating Forced air
Cooling Central air conditioning
Fireplaces Number 1
Exterior
Parking Features Yes
Fence Fully Fenced, Fenced yard
Community Features School Bus
View Y/N No
Total Parking Spaces 9
Private Pool No
Building
Sewer Sanitary sewer
Others
Ownership Freehold





