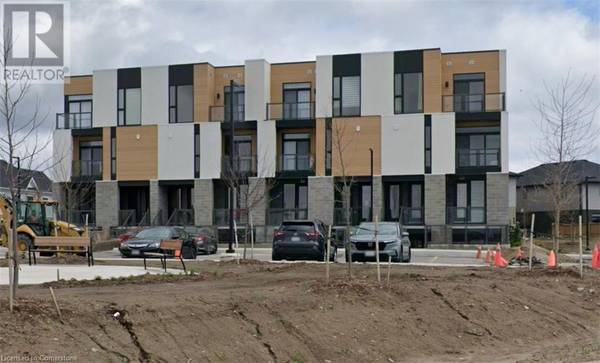UPDATED:
Key Details
Property Type Condo
Sub Type Condominium
Listing Status Active
Purchase Type For Rent
Square Footage 1,278 sqft
Subdivision 441 - Erbsville/Laurelwood
MLS® Listing ID 40756921
Style 2 Level
Bedrooms 2
Half Baths 1
Year Built 2024
Property Sub-Type Condominium
Source Cornerstone - Waterloo Region
Property Description
Location
Province ON
Rooms
Kitchen 1.0
Extra Room 1 Second level 10'5'' x 4'5'' Other
Extra Room 2 Second level 18'4'' x 13'1'' Great room
Extra Room 3 Second level 13'10'' x 8'5'' Kitchen
Extra Room 4 Third level Measurements not available 4pc Bathroom
Extra Room 5 Third level Measurements not available 4pc Bathroom
Extra Room 6 Third level 10'5'' x 4'5'' Other
Interior
Heating Forced air
Cooling Central air conditioning
Exterior
Parking Features No
Community Features Quiet Area, School Bus
View Y/N No
Total Parking Spaces 1
Private Pool No
Building
Story 2
Sewer Municipal sewage system
Architectural Style 2 Level
Others
Ownership Condominium
Acceptable Financing Monthly
Listing Terms Monthly





