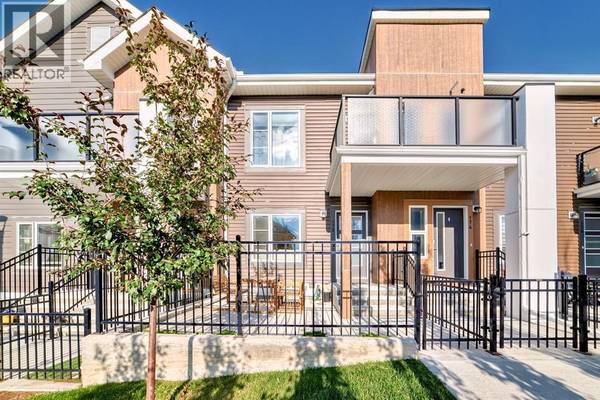UPDATED:
Key Details
Property Type Condo
Sub Type Condominium/Strata
Listing Status Active
Purchase Type For Sale
Square Footage 850 sqft
Price per Sqft $441
Subdivision Livingston
MLS® Listing ID A2245692
Bedrooms 2
Condo Fees $221/mo
Year Built 2022
Property Sub-Type Condominium/Strata
Source Calgary Real Estate Board
Property Description
Location
Province AB
Rooms
Kitchen 1.0
Extra Room 1 Main level 15.17 Ft x 11.25 Ft Living room
Extra Room 2 Main level 12.25 Ft x 10.00 Ft Kitchen
Extra Room 3 Main level 5.25 Ft x 5.17 Ft Other
Extra Room 4 Main level 12.00 Ft x 9.92 Ft Primary Bedroom
Extra Room 5 Main level 10.75 Ft x 8.25 Ft Bedroom
Extra Room 6 Main level 7.42 Ft x 4.92 Ft 4pc Bathroom
Interior
Heating Forced air
Cooling None
Flooring Carpeted, Vinyl Plank
Exterior
Parking Features Yes
Garage Spaces 2.0
Garage Description 2
Fence Partially fenced
View Y/N No
Total Parking Spaces 2
Private Pool No
Building
Story 1
Others
Ownership Condominium/Strata





