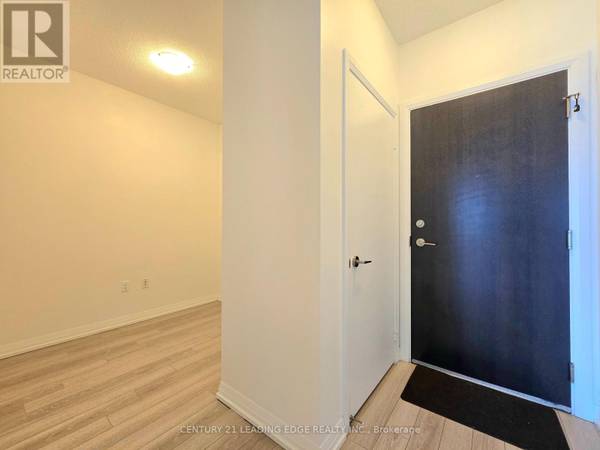UPDATED:
Key Details
Property Type Condo
Sub Type Condominium/Strata
Listing Status Active
Purchase Type For Sale
Square Footage 600 sqft
Price per Sqft $941
Subdivision Henry Farm
MLS® Listing ID C12330910
Bedrooms 2
Half Baths 1
Condo Fees $450/mo
Property Sub-Type Condominium/Strata
Source Toronto Regional Real Estate Board
Property Description
Location
Province ON
Rooms
Kitchen 1.0
Extra Room 1 Flat 7.01 m X 3.04 m Dining room
Extra Room 2 Flat 7.01 m X 3.04 m Living room
Extra Room 3 Flat 7.01 m X 2.74 m Kitchen
Extra Room 4 Flat 3.05 m X 3 m Primary Bedroom
Extra Room 5 Flat 1.95 m X 2.32 m Den
Interior
Heating Forced air
Cooling Central air conditioning
Flooring Laminate
Exterior
Parking Features Yes
Community Features Pet Restrictions
View Y/N No
Total Parking Spaces 1
Private Pool No
Others
Ownership Condominium/Strata





