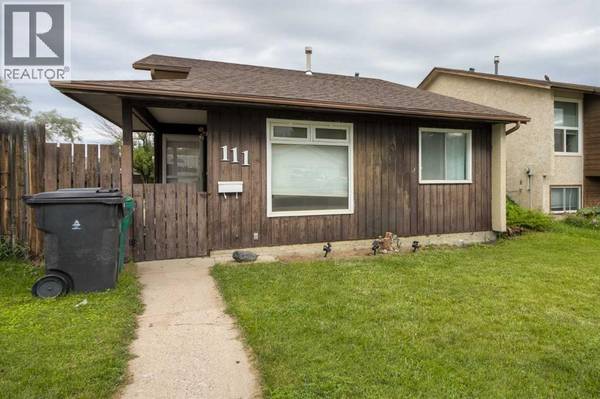UPDATED:
Key Details
Property Type Single Family Home
Sub Type Freehold
Listing Status Active
Purchase Type For Sale
Square Footage 832 sqft
Price per Sqft $378
Subdivision Varsity Village
MLS® Listing ID A2246931
Style 4 Level
Bedrooms 2
Year Built 1980
Lot Size 5,905 Sqft
Acres 5905.0
Property Sub-Type Freehold
Source Lethbridge & District Association of REALTORS®
Property Description
Location
Province AB
Rooms
Kitchen 1.0
Extra Room 1 Second level 12.42 Ft x 8.67 Ft Bedroom
Extra Room 2 Second level 11.00 Ft x 11.33 Ft Primary Bedroom
Extra Room 3 Second level 8.00 Ft x 5.00 Ft 4pc Bathroom
Extra Room 4 Third level 22.00 Ft x 12.00 Ft Family room
Extra Room 5 Basement 19.83 Ft x 18.50 Ft Furnace
Extra Room 6 Main level 11.50 Ft x 10.42 Ft Kitchen
Interior
Heating Forced air
Cooling None
Flooring Carpeted, Vinyl Plank
Exterior
Parking Features No
Fence Cross fenced
View Y/N No
Total Parking Spaces 2
Private Pool No
Building
Lot Description Landscaped, Lawn
Architectural Style 4 Level
Others
Ownership Freehold





