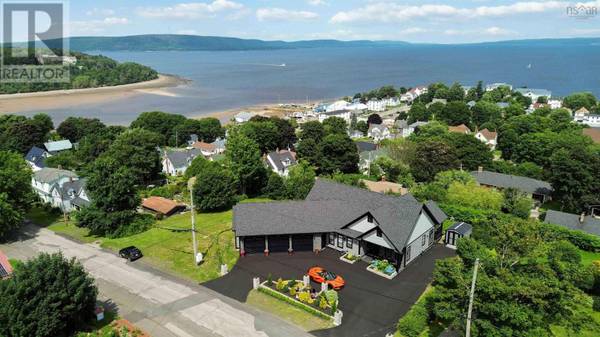UPDATED:
Key Details
Property Type Single Family Home
Sub Type Freehold
Listing Status Active
Purchase Type For Sale
Square Footage 1,667 sqft
Price per Sqft $659
Subdivision Digby
MLS® Listing ID 202520332
Bedrooms 3
Lot Size 0.431 Acres
Acres 0.4309
Property Sub-Type Freehold
Source Nova Scotia Association of REALTORS®
Property Description
Location
Province NS
Rooms
Kitchen 1.0
Extra Room 1 Main level 5.6 x 7.9 Foyer
Extra Room 2 Main level 6. x 11.4 Bath (# pieces 1-6)
Extra Room 3 Main level 9.5 x 11.3 Bedroom
Extra Room 4 Main level 14 x 8.11 Kitchen
Extra Room 5 Main level 14 x 8.3 Dining room
Extra Room 6 Main level 20.10 x 17.6 Living room
Interior
Cooling Wall unit, Heat Pump
Flooring Porcelain Tile, Vinyl Plank
Exterior
Parking Features Yes
Community Features Recreational Facilities, School Bus
View Y/N Yes
View Ocean view
Private Pool No
Building
Lot Description Landscaped
Story 1
Sewer Municipal sewage system
Others
Ownership Freehold





