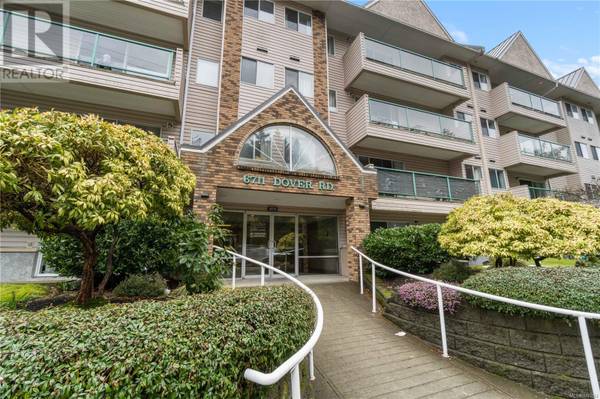
UPDATED:
Key Details
Property Type Condo
Sub Type Strata
Listing Status Active
Purchase Type For Sale
Square Footage 1,338 sqft
Price per Sqft $372
Subdivision Dover Condos
MLS® Listing ID 970204
Bedrooms 3
Condo Fees $459/mo
Originating Board Vancouver Island Real Estate Board
Year Built 1990
Property Description
Location
Province BC
Zoning Residential
Rooms
Extra Room 1 Main level 16'7 x 13'4 Living room
Extra Room 2 Main level 9'9 x 8'6 Dining room
Extra Room 3 Main level 10'8 x 9'4 Kitchen
Extra Room 4 Main level 11'0 x 8'5 Bedroom
Extra Room 5 Main level 11'2 x 9'0 Bedroom
Extra Room 6 Main level 4-Piece Bathroom
Interior
Heating Baseboard heaters,
Cooling None
Exterior
Garage No
Community Features Pets not Allowed, Family Oriented
Waterfront No
View Y/N Yes
View Mountain view
Total Parking Spaces 1
Private Pool No
Others
Ownership Strata
Acceptable Financing Monthly
Listing Terms Monthly
GET MORE INFORMATION






