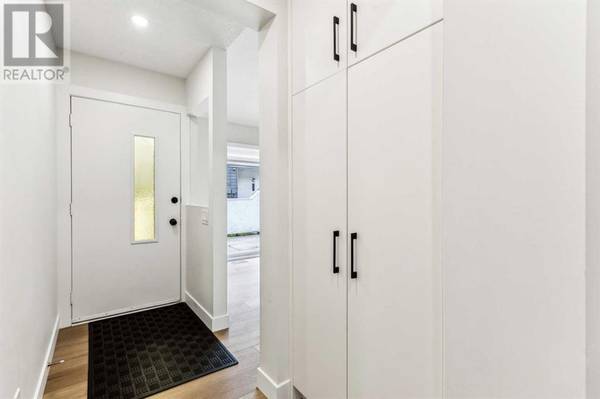
UPDATED:
Key Details
Property Type Townhouse
Sub Type Townhouse
Listing Status Active
Purchase Type For Sale
Square Footage 1,037 sqft
Price per Sqft $342
Subdivision Oakridge
MLS® Listing ID A2177253
Style Bungalow
Bedrooms 3
Condo Fees $597/mo
Originating Board Calgary Real Estate Board
Year Built 1976
Property Description
Location
Province AB
Rooms
Extra Room 1 Main level 13.67 Ft x 9.33 Ft Kitchen
Extra Room 2 Main level 9.50 Ft x 8.92 Ft Dining room
Extra Room 3 Main level 13.33 Ft x 10.58 Ft Living room
Extra Room 4 Main level 11.75 Ft x 11.17 Ft Primary Bedroom
Extra Room 5 Main level 12.17 Ft x 8.42 Ft Bedroom
Extra Room 6 Main level 9.92 Ft x 8.42 Ft Bedroom
Interior
Heating Forced air
Cooling None
Flooring Vinyl Plank
Exterior
Garage No
Fence Not fenced
Community Features Pets Allowed With Restrictions
Waterfront No
View Y/N No
Total Parking Spaces 1
Private Pool No
Building
Story 1
Architectural Style Bungalow
Others
Ownership Condominium/Strata
GET MORE INFORMATION






