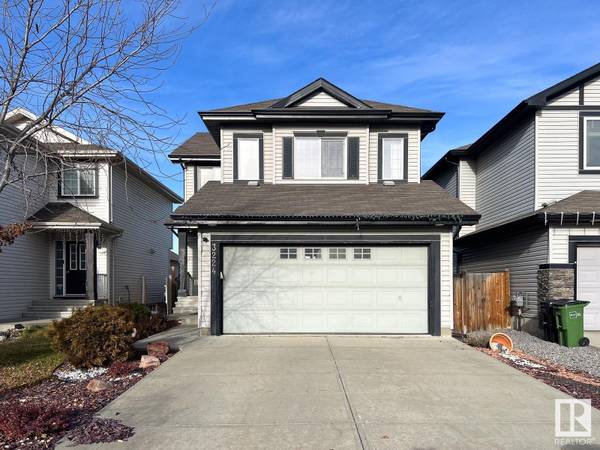
OPEN HOUSE
Sun Nov 17, 1:00pm - 3:00pm
UPDATED:
Key Details
Property Type Single Family Home
Sub Type Freehold
Listing Status Active
Purchase Type For Sale
Square Footage 1,713 sqft
Price per Sqft $303
Subdivision Laurel
MLS® Listing ID E4413594
Bedrooms 3
Half Baths 1
Originating Board REALTORS® Association of Edmonton
Year Built 2010
Property Description
Location
Province AB
Rooms
Extra Room 1 Main level 4.24 m x Measurements not available Living room
Extra Room 2 Main level 4.21 m x Measurements not available Dining room
Extra Room 3 Main level 3.67 m x Measurements not available Kitchen
Extra Room 4 Upper Level 4.16 m x Measurements not available Primary Bedroom
Extra Room 5 Upper Level 3.17 m x Measurements not available Bedroom 2
Extra Room 6 Upper Level 3.34 m x Measurements not available Bedroom 3
Interior
Heating Forced air
Fireplaces Type Unknown
Exterior
Garage Yes
Fence Fence
Waterfront No
View Y/N No
Total Parking Spaces 4
Private Pool No
Building
Story 2
Others
Ownership Freehold
GET MORE INFORMATION






