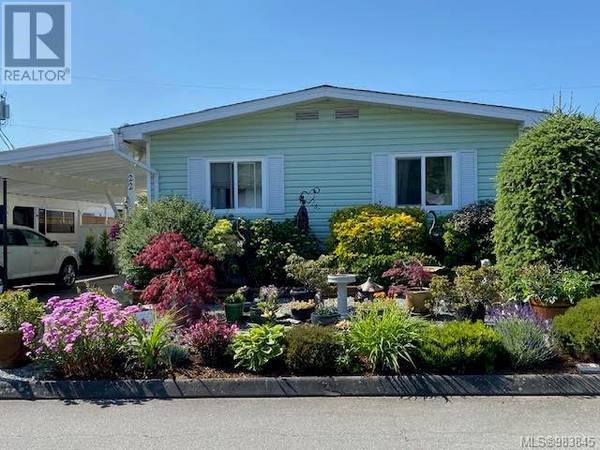UPDATED:
Key Details
Property Type Single Family Home
Sub Type Leasehold
Listing Status Active
Purchase Type For Sale
Square Footage 1,574 sqft
Price per Sqft $283
Subdivision Hawthorne
MLS® Listing ID 983845
Bedrooms 3
Condo Fees $515/mo
Originating Board Victoria Real Estate Board
Year Built 1988
Property Description
Location
Province BC
Zoning Residential
Rooms
Extra Room 1 Main level 9 ft X 8 ft Storage
Extra Room 2 Main level 17 ft X 15 ft Studio
Extra Room 3 Main level 21 ft X 5 ft Sunroom
Extra Room 4 Main level 6' x 7' Laundry room
Extra Room 5 Main level 3-Piece Bathroom
Extra Room 6 Main level 9 ft X 9 ft Bedroom
Interior
Heating Forced air, Heat Pump,
Cooling Fully air conditioned
Exterior
Parking Features No
Community Features Pets Allowed With Restrictions, Age Restrictions
View Y/N No
Total Parking Spaces 4
Private Pool No
Others
Ownership Leasehold
Acceptable Financing Monthly
Listing Terms Monthly





