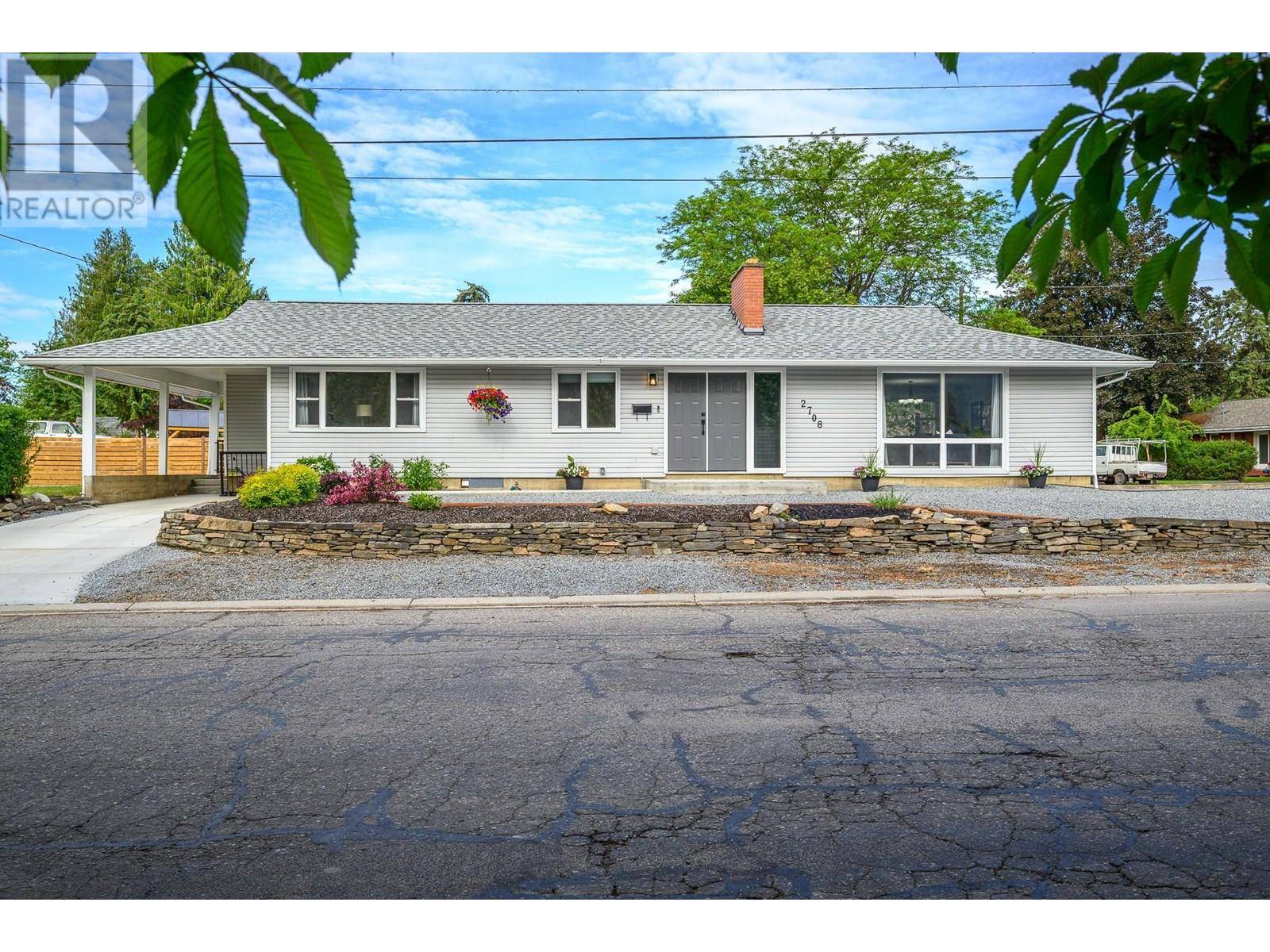UPDATED:
Key Details
Property Type Single Family Home
Sub Type Freehold
Listing Status Active
Purchase Type For Sale
Square Footage 2,688 sqft
Price per Sqft $308
Subdivision East Hill
MLS® Listing ID 10348796
Style Ranch
Bedrooms 4
Year Built 1956
Lot Size 0.270 Acres
Acres 0.27
Property Sub-Type Freehold
Source Association of Interior REALTORS®
Property Description
Location
Province BC
Zoning Unknown
Rooms
Kitchen 1.0
Extra Room 1 Basement 10'0'' x 13'4'' Bedroom
Extra Room 2 Basement 10'10'' x 8'0'' Utility room
Extra Room 3 Basement 12'11'' x 22'0'' Recreation room
Extra Room 4 Basement 9'10'' x 11'8'' 3pc Bathroom
Extra Room 5 Basement 21'4'' x 22'5'' Storage
Extra Room 6 Basement 9'10'' x 11'5'' Laundry room
Interior
Heating Forced air, See remarks
Cooling Central air conditioning
Flooring Hardwood, Laminate
Fireplaces Type Insert, Unknown
Exterior
Parking Features Yes
Fence Fence
View Y/N No
Roof Type Unknown
Private Pool No
Building
Story 1
Sewer Municipal sewage system
Architectural Style Ranch
Others
Ownership Freehold
Virtual Tour https://youtube.com/shorts/8MQCyhJZCOg?feature=share





