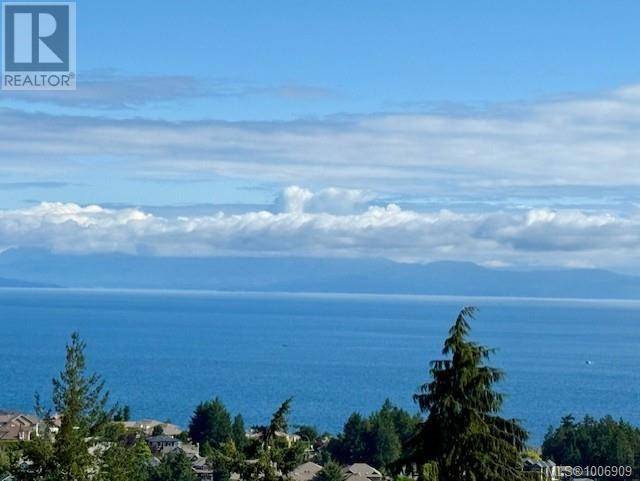UPDATED:
Key Details
Property Type Townhouse
Sub Type Townhouse
Listing Status Active
Purchase Type For Sale
Square Footage 1,582 sqft
Price per Sqft $442
Subdivision The Horizons
MLS® Listing ID 1006909
Bedrooms 2
Condo Fees $462/mo
Year Built 2011
Property Sub-Type Townhouse
Source Vancouver Island Real Estate Board
Property Description
Location
Province BC
Zoning Multi-Family
Rooms
Kitchen 1.0
Extra Room 1 Second level 7'4 x 7'3 Other
Extra Room 2 Second level 11'5 x 9'10 Loft
Extra Room 3 Lower level 6'6 x 3'2 Laundry room
Extra Room 4 Lower level 3-Piece Bathroom
Extra Room 5 Lower level 10'2 x 9'11 Bedroom
Extra Room 6 Lower level 4-Piece Ensuite
Interior
Heating Heat Pump
Cooling Air Conditioned
Fireplaces Number 1
Exterior
Parking Features Yes
Community Features Pets Allowed, Family Oriented
View Y/N Yes
View Mountain view, Ocean view
Total Parking Spaces 2
Private Pool No
Others
Ownership Strata
Acceptable Financing Monthly
Listing Terms Monthly
Virtual Tour https://youtu.be/jZ5LJh_rC-M





