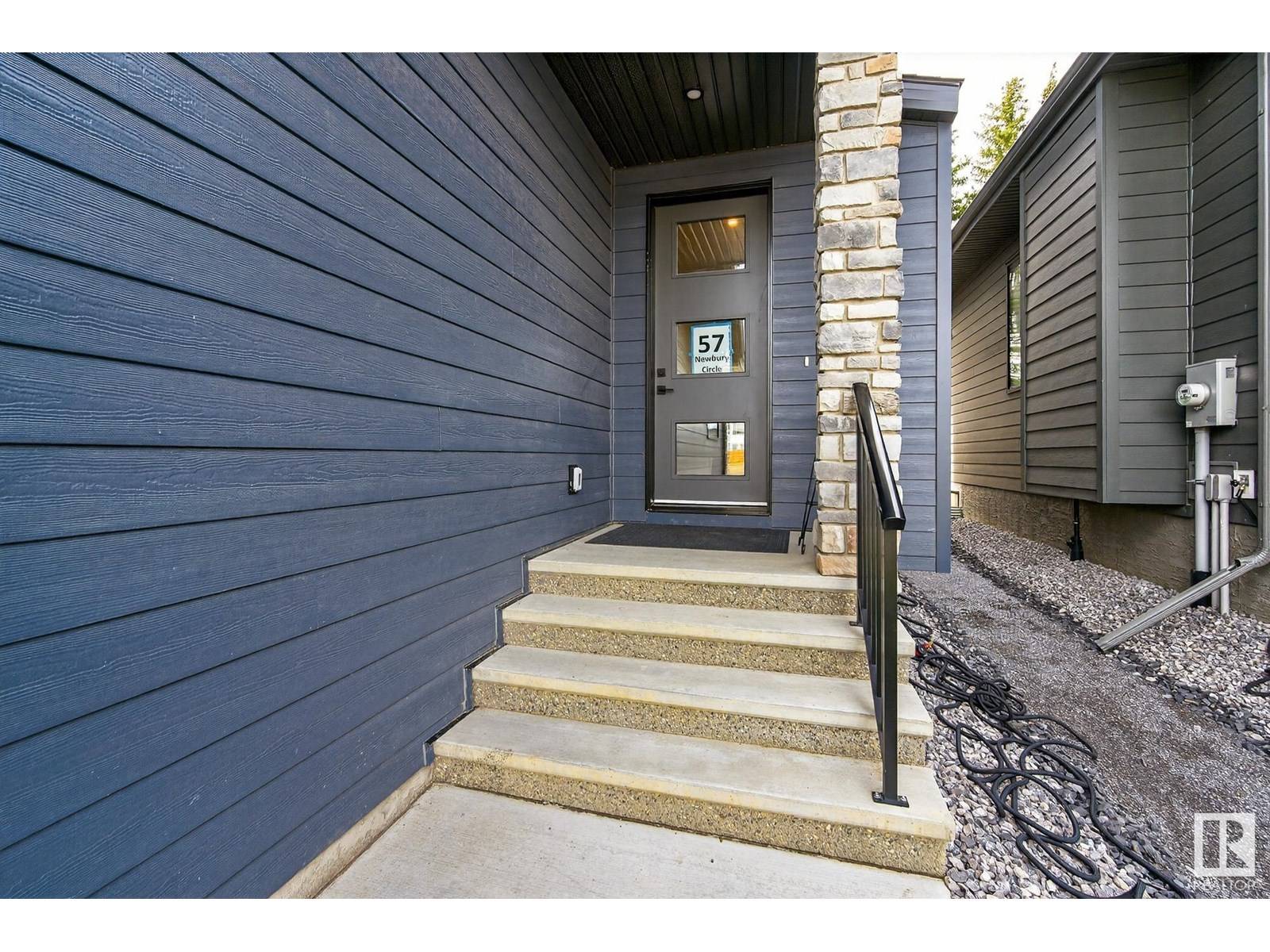UPDATED:
Key Details
Property Type Single Family Home
Sub Type Freehold
Listing Status Active
Purchase Type For Sale
Square Footage 2,120 sqft
Price per Sqft $438
Subdivision Salisbury Village
MLS® Listing ID E4448002
Bedrooms 3
Half Baths 1
Year Built 2024
Property Sub-Type Freehold
Source REALTORS® Association of Edmonton
Property Description
Location
Province AB
Rooms
Kitchen 1.0
Extra Room 1 Main level 3.99 m X 4.5 m Living room
Extra Room 2 Main level 3.41 m X 3.43 m Dining room
Extra Room 3 Main level 4.35 m X 3.43 m Kitchen
Extra Room 4 Upper Level 3.96 m X 4.48 m Primary Bedroom
Extra Room 5 Upper Level 3.88 m X 3.21 m Bedroom 2
Extra Room 6 Upper Level 3.16 m X 3.21 m Bedroom 3
Interior
Heating Forced air
Exterior
Parking Features Yes
View Y/N No
Private Pool No
Building
Story 2
Others
Ownership Freehold
Virtual Tour https://unbranded.youriguide.com/57_newbury_cir_sherwood_park_ab/





